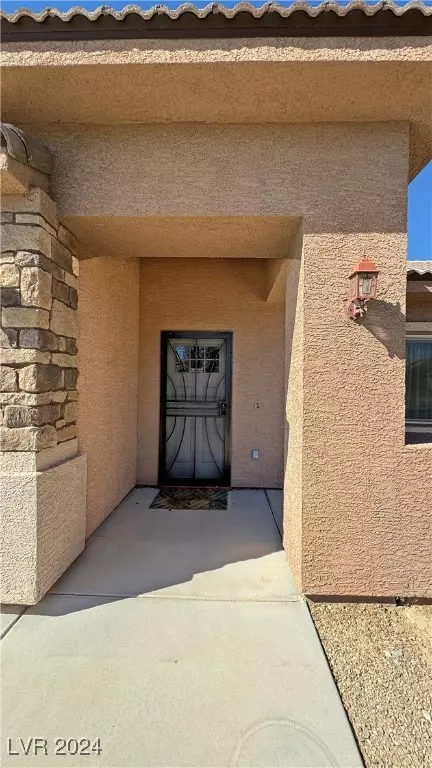For more information regarding the value of a property, please contact us for a free consultation.
6820 Stubblefield Drive Pahrump, NV 89061
Want to know what your home might be worth? Contact us for a FREE valuation!

Our team is ready to help you sell your home for the highest possible price ASAP
Key Details
Sold Price $407,000
Property Type Single Family Home
Sub Type Single Family Residence
Listing Status Sold
Purchase Type For Sale
Square Footage 1,916 sqft
Price per Sqft $212
Subdivision Artesiahafen Ranch Phs#2B
MLS Listing ID 2626441
Sold Date 12/11/24
Style One Story
Bedrooms 3
Full Baths 2
Three Quarter Bath 1
Construction Status RESALE
HOA Fees $18/ann
HOA Y/N Yes
Originating Board GLVAR
Year Built 2014
Annual Tax Amount $2,072
Lot Size 0.330 Acres
Acres 0.33
Property Description
MOVE IN READY!! THIS SPLIT FLOORPLAN HAS 2 MASTER WITH 2 3/4 BATHS AND OVERSIZED 2 CAR GARAGE WITH WORK AREA.THE CUSTOM STONE ON THE FRONT OF THE HOME AND LOW MAINTENANCE LANDSCAPING GIVES GREAT CURB APPEAL. ENTERING THE HOME YOU SEE THE SPACIOUS FRONT LIVING ROOM LEADING TO THE DINING AREA AND KITCHEN. THE STAINLESS STEEL APPLIANCES, LARGE PANTRY , AND GRANITE COUNTERTOPS COMPLETE THE KITCHEN, THE ENTIRE HOME IS TILE FOR EASY MAINTENANCE. PLENTY OF CLOSET SPACE FOR STORAGE, UPGRADED CEILING LIGHT/FANS IN HOME AND COVERED PATIO. THE PRIMARY MASTER HAS A CUSTOM CLOSET, SEPERATE SHOWER, DUAL SINKS AND BATHTUB. THE SECONDARY MASTER HAS ITS OWN BATHROOM AND AND A CLOSET THAT INCLUDES ALMOST THE FULL WALL AND MIRRORED DOORS. THE BACKYARD IS FULLY ENCLOSED WITH RV GATE AND MANGATE ACCESS. THE COVERED BACK PATIO IS SURROUNDED ON 3 SIDES FOR PROTECTION FROM WEATHER WITH WIDE SIDEWALKS, CEILING LIGHT/FANS AND MOUNTAIN VIEWS.
Location
State NV
County Nye
Community Artesia
Zoning Single Family
Body of Water Public
Interior
Interior Features Bedroom on Main Level, Ceiling Fan(s), Primary Downstairs
Heating Central, Electric
Cooling Central Air, Electric
Flooring Tile
Furnishings Unfurnished
Window Features Blinds,Double Pane Windows,Drapes
Appliance Electric Range, Disposal, Microwave
Laundry Electric Dryer Hookup, Main Level, Laundry Room
Exterior
Exterior Feature Patio, Private Yard, RV Hookup, Sprinkler/Irrigation
Parking Features Attached, Exterior Access Door, Finished Garage, Garage, Garage Door Opener, Inside Entrance, RV Access/Parking
Garage Spaces 2.0
Fence Block, Back Yard
Pool None
Utilities Available Electricity Available
Amenities Available Clubhouse
View Y/N 1
View Mountain(s)
Roof Type Tile
Street Surface Paved
Porch Covered, Patio
Garage 1
Private Pool no
Building
Lot Description 1/4 to 1 Acre Lot, Drip Irrigation/Bubblers, Fruit Trees, Garden, Sprinklers In Rear, Sprinklers In Front, Landscaped, Rocks
Faces West
Story 1
Sewer Public Sewer
Water Public
Architectural Style One Story
Construction Status RESALE
Schools
Elementary Schools Hafen, Hafen
Middle Schools Rosemary Clarke
High Schools Pahrump Valley
Others
HOA Name Artesia
HOA Fee Include Clubhouse
Senior Community 1
Tax ID 43-611-10
Acceptable Financing Cash, Conventional, FHA
Listing Terms Cash, Conventional, FHA
Financing Cash
Read Less

Copyright 2024 of the Las Vegas REALTORS®. All rights reserved.
Bought with Vickie Gillespie • Urban Nest Realty



