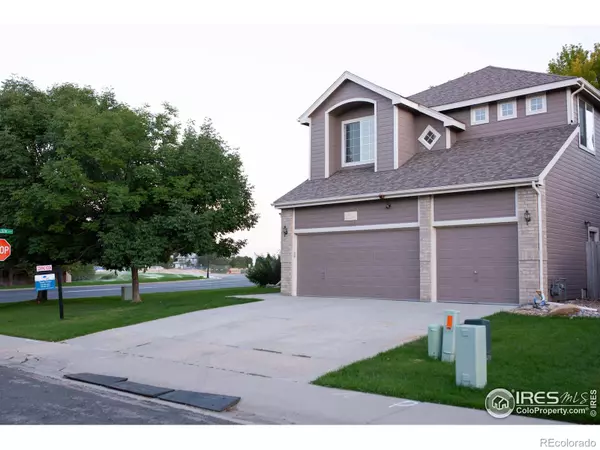For more information regarding the value of a property, please contact us for a free consultation.
130 Becker CIR Johnstown, CO 80534
Want to know what your home might be worth? Contact us for a FREE valuation!

Our team is ready to help you sell your home for the highest possible price ASAP
Key Details
Sold Price $522,349
Property Type Single Family Home
Sub Type Single Family Residence
Listing Status Sold
Purchase Type For Sale
Square Footage 2,418 sqft
Price per Sqft $216
Subdivision Carlson Farms Fg#1
MLS Listing ID IR1019448
Sold Date 12/13/24
Style Contemporary
Bedrooms 4
Full Baths 2
Half Baths 1
Condo Fees $180
HOA Fees $60/qua
HOA Y/N Yes
Abv Grd Liv Area 2,418
Originating Board recolorado
Year Built 2001
Annual Tax Amount $2,874
Tax Year 2023
Lot Size 7,840 Sqft
Acres 0.18
Property Description
**Charming Haven in a Desirable Neighborhood!**Welcome to your dream home! This stunning 2-story home offers everything you've been searching for and more. Nestled on a spacious corner lot in one of the most sought-after neighborhoods, this property boasts 4 generously-sized bedrooms, 3 modern baths, and an inviting office space that's perfect for remote work or study. As you step inside, you'll be greeted by a bright and airy open floor plan that seamlessly blends elegance with comfort. The vaulted ceilings create a sense of grandeur, while the warm glow of the fireplace adds a cozy touch, making it the ideal spot for gatherings or quiet evenings in. New carpet on the main level. Enjoy cooking in the well-appointed kitchen that flows effortlessly into the dining and living areas, perfect for entertaining. Step outside to discover an expansive backyard, ideal for summer BBQs, playtime, or simply relaxing in your private outdoor oasis. Located just minutes away from top-rated schools, picturesque parks, and vibrant shopping areas, this home offers the perfect balance of tranquility and convenience. The spacious 3-car garage provides ample storage for all your toys and tools. Don't miss the opportunity to make this captivating residence your own! Schedule a viewing today and experience the lifestyle you've always dreamed of. Your perfect home awaits!
Location
State CO
County Weld
Zoning Res
Rooms
Basement Full, Unfinished
Interior
Interior Features Open Floorplan, Pantry, Vaulted Ceiling(s), Walk-In Closet(s)
Heating Forced Air
Cooling Central Air
Flooring Vinyl, Wood
Fireplaces Type Gas, Gas Log
Fireplace N
Appliance Dishwasher, Disposal, Oven, Refrigerator
Laundry In Unit
Exterior
Garage Spaces 3.0
Fence Fenced
Utilities Available Cable Available, Electricity Available, Natural Gas Available
Roof Type Composition
Total Parking Spaces 3
Garage Yes
Building
Lot Description Corner Lot, Level, Sprinklers In Front
Sewer Public Sewer
Water Public
Level or Stories Two
Structure Type Brick,Wood Frame
Schools
Elementary Schools Other
Middle Schools Milliken
High Schools Roosevelt
School District Johnstown-Milliken Re-5J
Others
Ownership Individual
Acceptable Financing Cash, Conventional, FHA, VA Loan
Listing Terms Cash, Conventional, FHA, VA Loan
Read Less

© 2024 METROLIST, INC., DBA RECOLORADO® – All Rights Reserved
6455 S. Yosemite St., Suite 500 Greenwood Village, CO 80111 USA
Bought with RE/MAX Alliance-Loveland



