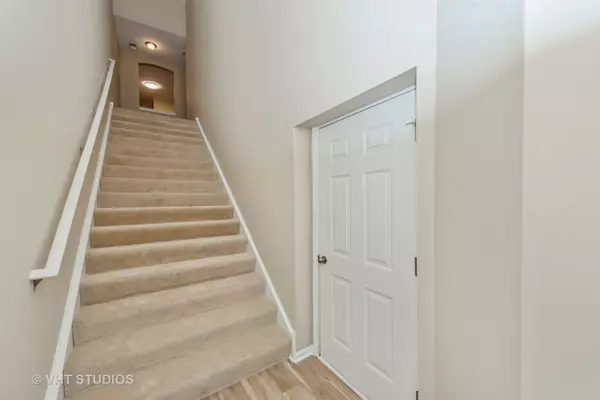For more information regarding the value of a property, please contact us for a free consultation.
2203 CONCORD Drive #291C Mchenry, IL 60050
Want to know what your home might be worth? Contact us for a FREE valuation!

Our team is ready to help you sell your home for the highest possible price ASAP
Key Details
Sold Price $226,000
Property Type Condo
Sub Type Condo
Listing Status Sold
Purchase Type For Sale
Square Footage 1,473 sqft
Price per Sqft $153
MLS Listing ID 12202725
Sold Date 12/13/24
Bedrooms 2
Full Baths 2
HOA Fees $233/mo
Year Built 2008
Annual Tax Amount $4,027
Tax Year 2023
Lot Dimensions COMMON
Property Description
This beautiful two bedroom, two full bath Morgan Hill villa has been updated throughout with new carpeting, new flooring, and new kitchen appliances. With nine foot ceilings, the villa delivers a spacious feeling and offers outdoor space with a balcony overlooking a quiet undeveloped area. The primary bedroom boasts a walk in closet as well as a bathroom with tub and separate shower. The garage is a 1.5 tandem with ample area for storage. The Morgan Hill community is beautifully and professionally landscaped and offers many recreational areas - dog parks, playgrounds, and sidewalks. It's the perfect option for first time buyers who want to build equity, or for those who are looking to downsize to a home that's more manageable. Make an appointment today to come see this beautiful offering!
Location
State IL
County Mchenry
Rooms
Basement None
Interior
Interior Features Vaulted/Cathedral Ceilings, Wood Laminate Floors, Some Carpeting, Some Wood Floors
Heating Natural Gas, Forced Air
Cooling Central Air
Fireplace N
Appliance Range, Microwave, Dishwasher, Refrigerator, Washer, Dryer, Disposal
Laundry In Unit
Exterior
Parking Features Attached
Garage Spaces 1.0
Community Features Park
View Y/N true
Roof Type Asphalt
Building
Lot Description Common Grounds, Landscaped, Pond(s)
Foundation Concrete Perimeter
Sewer Public Sewer
Water Public
New Construction false
Schools
Elementary Schools Edgebrook Elementary School
Middle Schools Mchenry Middle School
High Schools Mchenry Campus
School District 15, 15, 156
Others
Pets Allowed Cats OK, Dogs OK
HOA Fee Include Water,Insurance,Exterior Maintenance,Lawn Care,Snow Removal
Ownership Condo
Special Listing Condition Exceptions-Call List Office
Read Less
© 2024 Listings courtesy of MRED as distributed by MLS GRID. All Rights Reserved.
Bought with Rocky Palmer • RE/MAX Plaza
GET MORE INFORMATION




