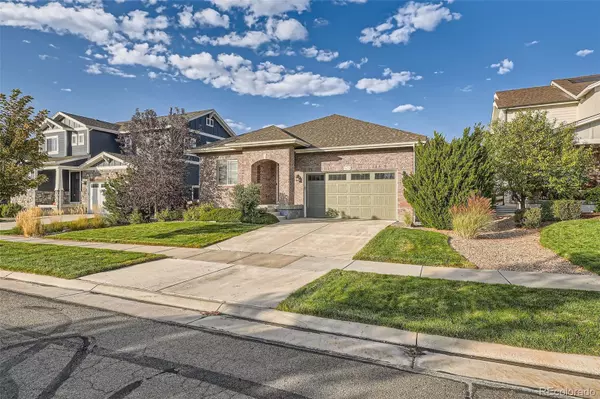For more information regarding the value of a property, please contact us for a free consultation.
16731 W 86th DR Arvada, CO 80007
Want to know what your home might be worth? Contact us for a FREE valuation!

Our team is ready to help you sell your home for the highest possible price ASAP
Key Details
Sold Price $825,000
Property Type Single Family Home
Sub Type Single Family Residence
Listing Status Sold
Purchase Type For Sale
Square Footage 3,024 sqft
Price per Sqft $272
Subdivision Leyden Rock
MLS Listing ID 7196583
Sold Date 12/12/24
Style Traditional
Bedrooms 3
Full Baths 2
Three Quarter Bath 1
Condo Fees $360
HOA Fees $30/ann
HOA Y/N Yes
Abv Grd Liv Area 1,824
Originating Board recolorado
Year Built 2015
Annual Tax Amount $6,955
Tax Year 2023
Lot Size 6,534 Sqft
Acres 0.15
Property Description
This charming ranch-style home boasts a spacious and inviting open floor plan, perfect for both relaxation and entertaining. With three generously sized bedrooms, including a versatile office that could also serve as a fourth bedroom, this home offers flexibility to suit your needs.
The finished basement with high ceilings adds additional living space offering a large family/game room area, a private bedroom and upgraded bathroom, a workout/office space, gorgeous custom built-in floor to ceiling bookcases, and ample storage space.
The heart of the home is the chef's kitchen, featuring double ovens, a gas cooktop, oversized island, and a convenient pot filler, all complemented by beautiful granite countertops and tasteful backsplash. The built in microwave is conveniently tucked into the lower cabinet area. A butler's pantry with additional cabinets allows for valuable extra storage. The kitchen seamlessly flows into the eat in kitchen space and family room making entertaining large events a breeze. The family room is anchored by a cozy fireplace, creating a warm and welcoming atmosphere.
The primary bedroom boasts an oversized walk-in closet, providing plenty of storage and an ensuite 5-piece bathroom. The two additional well-appointed bathrooms ensure comfort and convenience. High ceilings and beautiful hardwood floors enhance the home's elegance and style.
Step outside onto the back patio to find a professionally landscaped yard, perfect for outdoor gatherings or quiet evenings. This home also includes a two-car garage and is located within walking distance of the nearby park. Enjoy the community pool and clubhouse along with all the additional park areas and walking trails within this master planned community. Conveniently located with easy access to both downtown and the mountains. Don't miss out on the opportunity to make this your new dream home.
Location
State CO
County Jefferson
Rooms
Basement Finished, Full
Main Level Bedrooms 2
Interior
Interior Features Breakfast Nook, Ceiling Fan(s), Corian Counters, Eat-in Kitchen, Entrance Foyer, Five Piece Bath, Granite Counters, High Ceilings, High Speed Internet, Kitchen Island, No Stairs, Open Floorplan, Pantry, Primary Suite, Smart Thermostat, Smoke Free, Sound System, Utility Sink, Vaulted Ceiling(s), Walk-In Closet(s)
Heating Forced Air
Cooling Central Air
Flooring Tile, Wood
Fireplaces Number 1
Fireplaces Type Family Room, Gas Log
Fireplace Y
Appliance Convection Oven, Cooktop, Dishwasher, Disposal, Double Oven, Dryer, Gas Water Heater, Microwave, Oven, Range Hood, Refrigerator, Self Cleaning Oven, Washer
Exterior
Exterior Feature Private Yard
Parking Features Concrete, Dry Walled, Insulated Garage
Garage Spaces 2.0
Fence Partial
Utilities Available Cable Available, Internet Access (Wired), Natural Gas Connected, Phone Connected
Roof Type Composition,Solar Shingles
Total Parking Spaces 2
Garage Yes
Building
Lot Description Landscaped, Level, Sprinklers In Front, Sprinklers In Rear
Foundation Slab
Sewer Public Sewer
Water Public
Level or Stories One
Structure Type Brick,Wood Siding
Schools
Elementary Schools Meiklejohn
Middle Schools Wayne Carle
High Schools Ralston Valley
School District Jefferson County R-1
Others
Senior Community No
Ownership Individual
Acceptable Financing 1031 Exchange, Cash, Conventional, FHA
Listing Terms 1031 Exchange, Cash, Conventional, FHA
Special Listing Condition None
Pets Allowed Cats OK, Dogs OK
Read Less

© 2024 METROLIST, INC., DBA RECOLORADO® – All Rights Reserved
6455 S. Yosemite St., Suite 500 Greenwood Village, CO 80111 USA
Bought with Ed Prather Real Estate



