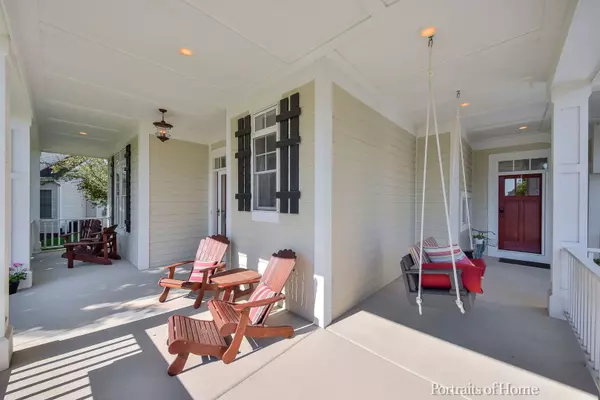For more information regarding the value of a property, please contact us for a free consultation.
0N338 Feece Court Geneva, IL 60134
Want to know what your home might be worth? Contact us for a FREE valuation!

Our team is ready to help you sell your home for the highest possible price ASAP
Key Details
Sold Price $1,000,000
Property Type Single Family Home
Sub Type Detached Single
Listing Status Sold
Purchase Type For Sale
Square Footage 4,870 sqft
Price per Sqft $205
Subdivision Mill Creek
MLS Listing ID 12179005
Sold Date 12/13/24
Bedrooms 4
Full Baths 4
Half Baths 2
Year Built 2006
Annual Tax Amount $13,146
Tax Year 2019
Lot Dimensions 171.26 X 31 X 74.14 X 95 X 146.73
Property Description
SIMPLY THE BEST! Looking for THE ONE home that is truly special & not like all the others? This fabulous Mill Creek home is situated on a premium double parcel & has the exceptional quality you're looking for & the amenities you'll love, all on 4 levels of living space! Starting with the amazing wrap-around front porch, you'll know you are home! With unparalleled craftsmanship, this beautiful home blends style, comfort & entertainment. This home features attention to detail w/many custom built-ins, extensive mouldings, board & batten wainscoting, 10' ceilings on the 1st floor with impressive 8' 3 panel mission style interior doors & 9' ceilings on the 2nd floor. Premium European Balterio Quatrro Newport Mahogany sustainable wide plank flooring throughout much the home will keep the home looking great for years to come. Fabulous custom kitchen w/mission style 9' cabinets & stained mahogany island, built-ins, under & above cabinet lighting, soft close doors, SS appliances, granite, subway backsplash & eating area. Amazing sunroom with gorgeous fireplace & views of open space. Ideal entertaining space, the family room features beautiful custom built-ins & coffered ceiling. 1st floor study with coffered ceiling & built-in bookcases. Fabulous primary bedroom features sustainable cork flooring, private enclosed porch with fireplace, huge walk-in closet & luxury bath w/heated floors & walk-in shower. Bedrooms 2, 3 & 4 are all a good size. 2nd full bath features separate showering area, 2 sinks & heated floors. Huge 2nd floor laundry will keep you organized. Love to workout? You'll have your OWN fitness room with full bath featuring heated floors & walk-in shower! Finished 3rd floor attic space with 9' ceiling & full bath has endless possibilities. Finished deep pour basement features bar area, rec area, media area & bath (half bath, but is plumbed for a full bath). There is also an extra large storage room in the basement. 1st floor separate mudroom w/organizers. Pella Pro line windows & Pella Architectural sliding patio doors. Expansive heated garage with epoxy floors is a dream with 3 car stalls, a huge 20' x 20' woodworking room with 10' ceilings & bike/hobby room. Located on the one the largest lots in Mill Creek, you'll have plenty of room to entertain with the expansive landscaped yard overlooking the forest preserve, Unilock paver patio & deck. There is a lovely vegetable garden complete with rain barrel for watering! Low traffic cul-de-sac is ideal & quiet. Lawn irrigation system. Approx finished sqft is 6070. Located in Mill Creek with 2 golf courses, swimming pool (Geneva Park District) miles of trails, tennis courts, pickle ball courts, ball fields, Mill Creek market, Village Center & Tanna Tap. Close to Metra, tollway, schools, fabulous restaurants & shopping. LOCATED ON THE MOST PREMIUM LOT! Check out the property video. So much more...Complete feature sheet will be uploaded to the listing. MUST SEE!
Location
State IL
County Kane
Community Park, Pool, Tennis Court(S), Curbs, Sidewalks, Street Paved
Rooms
Basement Full
Interior
Interior Features Vaulted/Cathedral Ceilings, Bar-Dry, Heated Floors, Second Floor Laundry, Built-in Features, Walk-In Closet(s)
Heating Natural Gas, Forced Air
Cooling Central Air, Zoned
Fireplaces Number 2
Fireplaces Type Gas Log, Gas Starter
Fireplace Y
Appliance Double Oven, Range, Microwave, Dishwasher, High End Refrigerator, Bar Fridge, Disposal, Stainless Steel Appliance(s), Water Softener Owned
Laundry Sink
Exterior
Exterior Feature Deck, Patio, Porch
Parking Features Attached
Garage Spaces 3.0
View Y/N true
Roof Type Asphalt
Building
Lot Description Cul-De-Sac, Forest Preserve Adjacent, Nature Preserve Adjacent, Irregular Lot, Landscaped
Story 3 Stories
Sewer Public Sewer
Water Community Well
New Construction false
Schools
Elementary Schools Heartland Elementary School
School District 304, 304, 304
Others
HOA Fee Include None
Ownership Fee Simple
Special Listing Condition None
Read Less
© 2024 Listings courtesy of MRED as distributed by MLS GRID. All Rights Reserved.
Bought with Katie Hemming • Hemming & Sylvester Properties
GET MORE INFORMATION




