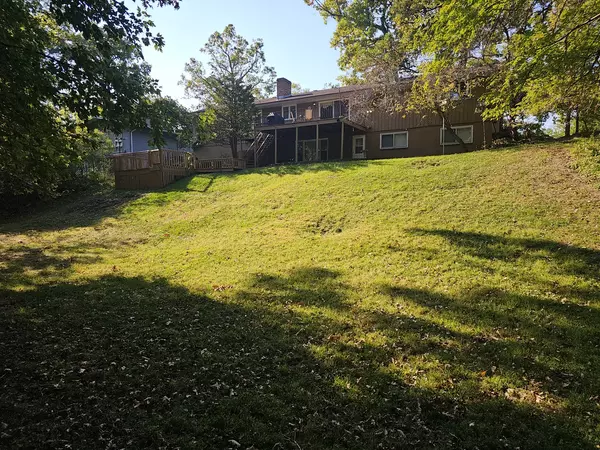For more information regarding the value of a property, please contact us for a free consultation.
823 Greenwood Avenue Carpentersville, IL 60110
Want to know what your home might be worth? Contact us for a FREE valuation!

Our team is ready to help you sell your home for the highest possible price ASAP
Key Details
Sold Price $355,000
Property Type Single Family Home
Sub Type Detached Single
Listing Status Sold
Purchase Type For Sale
Square Footage 1,500 sqft
Price per Sqft $236
Subdivision Lakewood Estates
MLS Listing ID 12186864
Sold Date 12/13/24
Style Ranch,Walk-Out Ranch
Bedrooms 5
Full Baths 3
Year Built 1964
Annual Tax Amount $6,441
Tax Year 2023
Lot Size 0.500 Acres
Lot Dimensions 21780
Property Description
Great Lakewood Estates Ranch w/walk out finished Lower Level to private back yard. Multiple decks and patio, 5 bedrooms (3 main flr 2 lower), 3 baths, large 1st floor LR with Vaulted ceiling, Hardwood and laminate flooring, Kitchen has granite counter tops and spacious eat ing area, Lower level features 2 bedrooms, bath, Large family room w/fireplace, Bar area and big storage . Oversized 2.5 car garage 25' x 29', all set on half acre lot.
Location
State IL
County Kane
Community Street Lights, Street Paved
Rooms
Basement Full, Walkout
Interior
Interior Features Vaulted/Cathedral Ceilings, Bar-Dry, Hardwood Floors, Wood Laminate Floors, First Floor Bedroom, First Floor Full Bath, Some Carpeting, Some Wood Floors, Drapes/Blinds, Granite Counters, Pantry
Heating Natural Gas, Steam, Baseboard
Cooling Window/Wall Units - 2
Fireplaces Number 1
Fireplaces Type Wood Burning
Fireplace Y
Appliance Double Oven, Microwave, Dishwasher, Refrigerator, Disposal, Cooktop, Built-In Oven, Range Hood
Laundry In Unit
Exterior
Exterior Feature Deck, Patio, Storms/Screens
Parking Features Attached
Garage Spaces 2.5
View Y/N true
Roof Type Asphalt
Building
Lot Description Wooded
Story 1 Story, Hillside
Sewer Public Sewer
Water Public
New Construction false
Schools
Middle Schools Carpentersville Middle School
High Schools Dundee-Crown High School
School District 300, 300, 300
Others
HOA Fee Include None
Ownership Fee Simple
Special Listing Condition None
Read Less
© 2024 Listings courtesy of MRED as distributed by MLS GRID. All Rights Reserved.
Bought with Joseph Pilarski • HomeSmart Connect LLC
GET MORE INFORMATION




