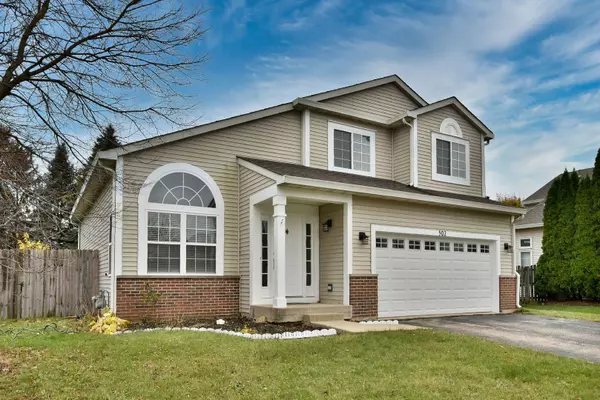For more information regarding the value of a property, please contact us for a free consultation.
502 Foxborough Trail Bolingbrook, IL 60440
Want to know what your home might be worth? Contact us for a FREE valuation!

Our team is ready to help you sell your home for the highest possible price ASAP
Key Details
Sold Price $410,000
Property Type Single Family Home
Sub Type Detached Single
Listing Status Sold
Purchase Type For Sale
Square Footage 2,574 sqft
Price per Sqft $159
Subdivision Huntington Estates
MLS Listing ID 12192208
Sold Date 12/17/24
Style Contemporary
Bedrooms 3
Full Baths 2
Half Baths 1
Year Built 1999
Annual Tax Amount $8,866
Tax Year 2023
Lot Size 8,712 Sqft
Lot Dimensions 133X100X121X57
Property Description
Move-in ready beautifully spacious 3 bed, 2.1 bath home with a full-finished basement in the Huntington Estates Subdivision on a cul-de-sac. The living room features hardwood floors and vaulted ceilings with lots of natural light. Large dining room open to updated eat-in kitchen, island, stainless steel appliances & pantry. Sliding glass door leading to patio & private fenced yard. Wide staircase to 2nd level with 3 spacious bedrooms. Primary suite includes vaulted ceilings, double closets and a large bathroom with soaker tub. Main floor laundry room off of the kitchen & garage door. Full-finished basement includes lots of additional living space! Newly painted throughout. Large 2 car attached garage and plenty of parking space. Furnace and A/C 2019. Roof 2019. Newer windows. Great neighborhood with parks and a bike path nearby. Home is close to schools, shopping, highway & more. Make your appointment today! Multiple offers, requesting highest & best offer by Tuesday, November 12th by 3pm.
Location
State IL
County Will
Community Park, Curbs, Sidewalks
Rooms
Basement Full
Interior
Interior Features Vaulted/Cathedral Ceilings, Skylight(s), Hardwood Floors
Heating Natural Gas, Forced Air
Cooling Central Air
Fireplace Y
Appliance Range, Microwave, Dishwasher, Refrigerator
Laundry Gas Dryer Hookup, In Unit
Exterior
Exterior Feature Patio
Parking Features Attached
Garage Spaces 2.0
View Y/N true
Roof Type Asphalt
Building
Lot Description Cul-De-Sac, Fenced Yard
Story 2 Stories
Foundation Concrete Perimeter
Sewer Public Sewer
Water Public
New Construction false
Schools
Elementary Schools Independence Elementary School
Middle Schools Jane Addams Middle School
High Schools Bolingbrook High School
School District 365U, 365U, 365U
Others
HOA Fee Include None
Ownership Fee Simple
Special Listing Condition None
Read Less
© 2024 Listings courtesy of MRED as distributed by MLS GRID. All Rights Reserved.
Bought with Angelito Santos • Baird & Warner



