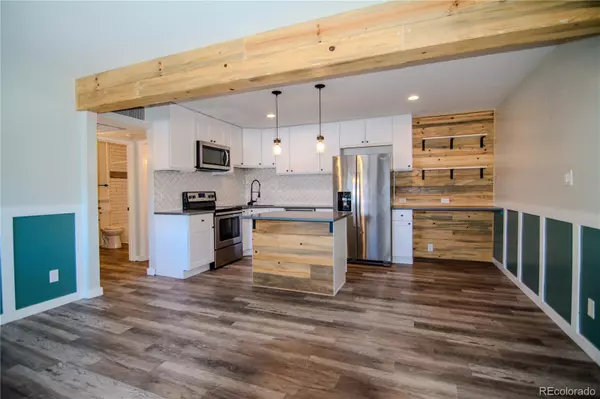For more information regarding the value of a property, please contact us for a free consultation.
3663 S Sheridan BLVD #15 Denver, CO 80235
Want to know what your home might be worth? Contact us for a FREE valuation!

Our team is ready to help you sell your home for the highest possible price ASAP
Key Details
Sold Price $213,500
Property Type Condo
Sub Type Condominium
Listing Status Sold
Purchase Type For Sale
Square Footage 599 sqft
Price per Sqft $356
Subdivision Bear Valley Club Condos
MLS Listing ID 7334574
Sold Date 12/18/24
Style Mid-Century Modern
Bedrooms 1
Full Baths 1
Condo Fees $192
HOA Fees $192/mo
HOA Y/N Yes
Abv Grd Liv Area 599
Originating Board recolorado
Year Built 1972
Annual Tax Amount $720
Tax Year 2023
Property Description
Welcome to this turnkey totally updated 1 bed, 1 bath condo in Bear Valley Club, one of the most affordable condos in the Denver metro area. Just a few steps from covered parking space # 1.
Newer cabinets and hard surface countertops with undermount kitchen sink. Sleek Stainless Steel Appliances, Luxury Vinyl Plank Flooring throughout. Newer windows. Lovely updated bath plus a separate in-unit laundry room. New central air conditioning installed in 2022. Bear Valley Club Condos enjoys a clubhouse, play ground, picnic area, and fenced sports area for basketball and other sports.
Covered balcony
Gas Heat and Water are included in the HOA fee.
The Bear Valley shopping center only one block away has King Soopers, Home Depot, Restaurants and many other retail locations. A must for hikers and bikers is the 16 mile Bear Creek Trail. The Southwest Family YMCA is just across Sheridan Blvd. Right behind the YMCA is lovely Bear Creek Park with plenty of paths to bike and walk. This condominium is a great opportunity in a great location!
Location
State CO
County Denver
Zoning R-2-A
Rooms
Main Level Bedrooms 1
Interior
Interior Features Breakfast Nook, Ceiling Fan(s)
Heating Forced Air
Cooling Central Air
Flooring Vinyl
Fireplace N
Appliance Dishwasher, Disposal, Microwave, Range, Refrigerator
Laundry Common Area, In Unit
Exterior
Exterior Feature Balcony
Utilities Available Electricity Connected, Natural Gas Connected
Roof Type Tar/Gravel
Total Parking Spaces 2
Garage No
Building
Foundation Concrete Perimeter
Sewer Public Sewer
Water Public
Level or Stories One
Structure Type Brick
Schools
Elementary Schools Sabin
Middle Schools Strive Federal
High Schools John F. Kennedy
School District Denver 1
Others
Senior Community No
Ownership Corporation/Trust
Acceptable Financing Cash, Conventional
Listing Terms Cash, Conventional
Special Listing Condition None
Read Less

© 2025 METROLIST, INC., DBA RECOLORADO® – All Rights Reserved
6455 S. Yosemite St., Suite 500 Greenwood Village, CO 80111 USA
Bought with Keller Williams Realty Downtown LLC



