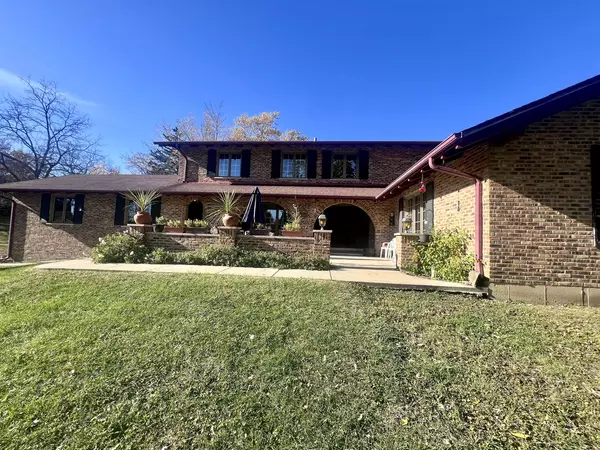For more information regarding the value of a property, please contact us for a free consultation.
850 Milton Road Inverness, IL 60067
Want to know what your home might be worth? Contact us for a FREE valuation!

Our team is ready to help you sell your home for the highest possible price ASAP
Key Details
Sold Price $700,000
Property Type Single Family Home
Sub Type Detached Single
Listing Status Sold
Purchase Type For Sale
Square Footage 3,300 sqft
Price per Sqft $212
MLS Listing ID 12200219
Sold Date 12/18/24
Bedrooms 5
Full Baths 4
Year Built 1971
Tax Year 2023
Lot Size 3.000 Acres
Lot Dimensions 1909X4101X9515
Property Description
Classic designs never go out of fashion. This five-bedroom, three full-bath, all-brick Spanish Provincial on three sprawling acres is ready for your personal touch. An arched brick entry and hand-carved wood doors welcome you to this unique home. A newer concrete courtyard is a great place for family gatherings and provides a stunning view of the property. The grand two-story foyer boasts hardwood flooring with patterned inlay, curved solid oak staircase and imported antique crystal chandelier. There's a spacious dining room and formal living room with vaulted ceiling and exposed wood beams. The large family room has a woodburning fireplace, sliding patio door and ample windows. Large kitchen has a bay-window eating area with lovely views of the lot and wildlife. Second floor bedrooms are all hardwood. There's a full 1800 sf basement with kitchen and bath roughed in, wood-burning fireplace, another bedroom and massive gathering space. The basement has its own private entrance and a new door. Other notable features: Newer dual-zone HVAC Handicap lift in garage New water softener. New GENERAC generator
Location
State IL
County Cook
Rooms
Basement English
Interior
Heating Natural Gas, Electric
Cooling Central Air
Fireplaces Number 2
Fireplace Y
Exterior
Parking Features Attached
Garage Spaces 2.0
View Y/N true
Building
Story 2 Stories
Sewer Septic-Private
Water Private Well
New Construction false
Schools
School District 15, 15, 211
Others
HOA Fee Include None
Ownership Fee Simple
Special Listing Condition None
Read Less
© 2025 Listings courtesy of MRED as distributed by MLS GRID. All Rights Reserved.
Bought with Grigory Pekarsky • Vesta Preferred LLC



