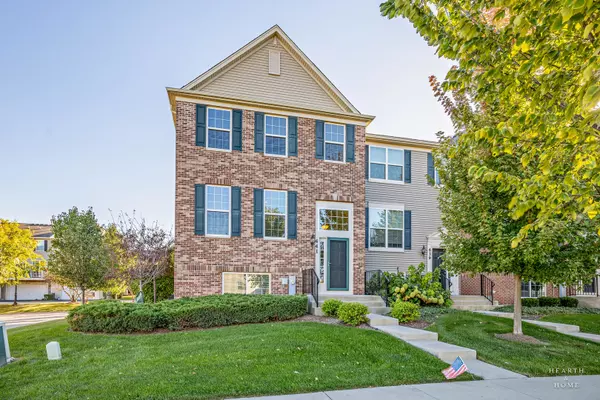For more information regarding the value of a property, please contact us for a free consultation.
441 Fayetteville Avenue Gilberts, IL 60136
Want to know what your home might be worth? Contact us for a FREE valuation!

Our team is ready to help you sell your home for the highest possible price ASAP
Key Details
Sold Price $340,000
Property Type Townhouse
Sub Type T3-Townhouse 3+ Stories
Listing Status Sold
Purchase Type For Sale
Square Footage 2,168 sqft
Price per Sqft $156
MLS Listing ID 12198948
Sold Date 12/13/24
Bedrooms 3
Full Baths 2
Half Baths 1
HOA Fees $245/mo
Year Built 2016
Annual Tax Amount $8,381
Tax Year 2023
Lot Dimensions 20 X 30
Property Description
This modern end-unit townhome offers exceptional natural light and privacy, making it a standout home! Step inside to a gourmet designed kitchen, featuring stainless steel appliances, center island perfect for meal prep or gathering, recessed lighting and a pantry. The open-concept layout with engineered hardwood floors flows into the dining and living area, where you can access a private balcony for your morning coffee or grilling out. Upstairs, the primary bedroom is complete with a walk-in closet and an ensuite bath featuring a soaker tub. Two additional bedrooms and a second full bath complete the upper level, providing plenty of space for family or guests. A finished downstairs rec room adds even more versatility to this home, perfect for a home office, gym, or play area. The extra-wide 2-car garage offers room for both your vehicles and extra storage. Conveniently located near Randall Road and I-90 for easy access to shopping, dining, and commuting. Built in 2016 it's clean, fresh, and move-in ready!
Location
State IL
County Kane
Rooms
Basement Partial, English
Interior
Interior Features Hardwood Floors, Laundry Hook-Up in Unit, Storage, Walk-In Closet(s), Ceiling - 9 Foot, Open Floorplan
Heating Natural Gas
Cooling Central Air
Fireplace N
Exterior
Exterior Feature Balcony
Parking Features Attached
Garage Spaces 2.0
View Y/N true
Roof Type Asphalt
Building
Sewer Public Sewer
Water Public
New Construction false
Schools
School District 300, 300, 300
Others
Pets Allowed Cats OK, Dogs OK, Number Limit
HOA Fee Include Water,Parking,Insurance,Exterior Maintenance,Lawn Care,Scavenger,Snow Removal
Ownership Fee Simple w/ HO Assn.
Special Listing Condition None
Read Less
© 2024 Listings courtesy of MRED as distributed by MLS GRID. All Rights Reserved.
Bought with Albina Van Maer • Bluebird Realty, Inc.



