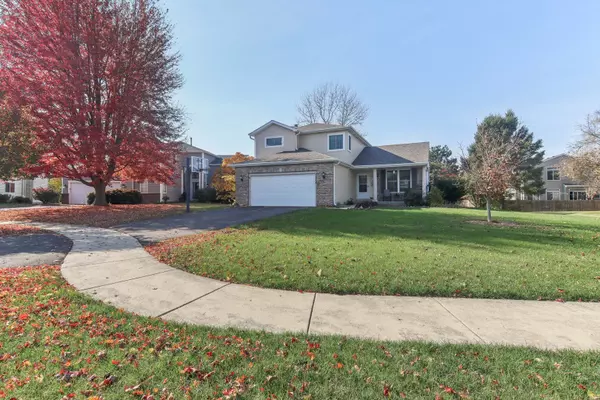For more information regarding the value of a property, please contact us for a free consultation.
1907 Apple Valley Road Bolingbrook, IL 60490
Want to know what your home might be worth? Contact us for a FREE valuation!

Our team is ready to help you sell your home for the highest possible price ASAP
Key Details
Sold Price $459,900
Property Type Single Family Home
Sub Type Detached Single
Listing Status Sold
Purchase Type For Sale
Square Footage 1,782 sqft
Price per Sqft $258
Subdivision Cider Creek
MLS Listing ID 12200884
Sold Date 12/18/24
Bedrooms 4
Full Baths 3
Half Baths 1
Year Built 1995
Annual Tax Amount $8,177
Tax Year 2023
Lot Size 9,583 Sqft
Lot Dimensions 82X120
Property Description
Welcome Home to Your Two-Story Dream Home! This exceptional two-story house offers the lifestyle you've been searching for, complete with breathtaking landscaping, a large yard, an expansive back patio, a semi-finished garage, and a beautifully finished basement all in the Naperville School District. The basement is practically its own haven, featuring a second master bedroom, a private master bath, and a spacious living room for added comfort. Nestled in a charming subdivision just a stroll away from the golf course, schools, and the scenic River Bend Park, this location keeps you close to all your favorite shops and dining spots-without the city's constant bustle. This stunning home will welcome you with warmth and tranquility this winter, thanks to a cozy wood-burning fireplace, bright, inviting colors, and an abundance of natural light. The modern kitchen is designed for both style and function, featuring quartz countertops, an intricate backsplash, custom cabinetry, and a charming breakfast bar. Luxury vinyl flooring spans the entire first level, enhancing the open floor plan's beauty and functionality. Upstairs, spacious bedrooms provide all the room you could need for rest and relaxation. With a whole-house reverse osmosis, a water softener, and recent updates including a roof with 30-year shingles (2021), new doors (2014), new siding & gutters (2019), and windows (2018), plus fresh paint throughout, this home is truly move-in ready. Don't miss out-schedule your showing today and make this dream home yours!
Location
State IL
County Will
Community Park, Sidewalks, Street Lights, Street Paved
Rooms
Basement Full
Interior
Interior Features Skylight(s), First Floor Laundry, Walk-In Closet(s), Open Floorplan, Dining Combo, Drapes/Blinds
Heating Natural Gas
Cooling Central Air
Fireplaces Number 1
Fireplaces Type Wood Burning, Gas Starter
Fireplace Y
Appliance Range, Microwave, Dishwasher, Refrigerator, Washer, Dryer, Disposal
Laundry Gas Dryer Hookup, In Unit
Exterior
Exterior Feature Patio, Storms/Screens
Parking Features Attached
Garage Spaces 2.5
View Y/N true
Roof Type Asphalt
Building
Story 2 Stories
Foundation Concrete Perimeter
Sewer Public Sewer
Water Public
New Construction false
Schools
Elementary Schools Builta Elementary School
Middle Schools Gregory Middle School
High Schools Neuqua Valley High School
School District 204, 204, 204
Others
HOA Fee Include None
Ownership Fee Simple
Special Listing Condition None
Read Less
© 2024 Listings courtesy of MRED as distributed by MLS GRID. All Rights Reserved.
Bought with Holland Hames • Compass



