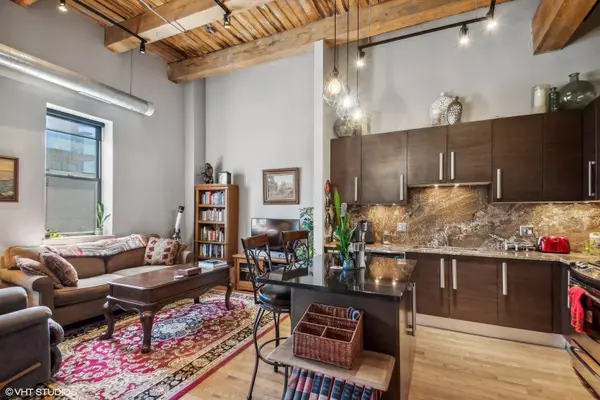For more information regarding the value of a property, please contact us for a free consultation.
1050 W HUBBARD Street #2E Chicago, IL 60642
Want to know what your home might be worth? Contact us for a FREE valuation!

Our team is ready to help you sell your home for the highest possible price ASAP
Key Details
Sold Price $415,000
Property Type Condo
Sub Type Condo,Condo-Loft
Listing Status Sold
Purchase Type For Sale
Square Footage 1,150 sqft
Price per Sqft $360
MLS Listing ID 12205801
Sold Date 12/19/24
Bedrooms 2
Full Baths 2
HOA Fees $497/mo
Annual Tax Amount $8,725
Tax Year 2023
Lot Dimensions COMMON
Property Description
Discover your dream home in the heart of Fulton Market with this highly upgraded 2BR/2 bath timber loft. Nestled in an exclusive 21-unit all-brick elevator building, this condo is a gem of modern design and convenience. Enjoy the vibrant neighborhood, just blocks from Fulton Market and West Loop, with easy access to River North and Wicker Park. Step into a spacious haven with 14' timber and concrete ceilings and an open floorplan that creates an expansive, airy feel. The real oak hardwood floors flow throughout, adding warmth and elegance. The large island kitchen is a chef's delight, featuring Italian Teak cabinets, GE Profile appliances, and thick 2-tone granite counters with a full-height backsplash. Custom hardware and lighting complete the sophisticated look. The separate dining area comfortably seats six and opens to a 12x7 private balcony with stunning views of the Willis Tower, perfect for entertaining, grilling, or simply unwinding. The preferred split bedroom layout ensures privacy and comfort. The jumbo primary suite accommodates a king-size bed and nightstands, with two organized closets, including a tall walk-in, and a home office nook. The ensuite stone tile bath boasts a long dual vanity, a large shower, and a separate whirlpool bath. The guest bedroom also features a California closet and is served by a modern hallway bath. Additional conveniences include an in-unit washer/dryer and a large storage room (#2E) in the lower level. The building offers a spacious fitness room, bike room, and an upper-level sundeck for your enjoyment. Exterior deeded parking spot available. Enjoy blazing fast Google fiber internet and no rental cap. Move-in ready and waiting for you-schedule your viewing today!
Location
State IL
County Cook
Rooms
Basement None
Interior
Interior Features Vaulted/Cathedral Ceilings, Hardwood Floors, Laundry Hook-Up in Unit, Storage, Walk-In Closet(s), Beamed Ceilings, Some Wood Floors
Heating Natural Gas
Cooling Central Air
Fireplace N
Appliance Range, Microwave, Dishwasher, Refrigerator, Freezer, Washer, Dryer, Disposal, Stainless Steel Appliance(s), Gas Cooktop
Laundry Gas Dryer Hookup, In Unit, Laundry Closet
Exterior
Exterior Feature Balcony, Storms/Screens
Community Features Bike Room/Bike Trails, Elevator(s), Exercise Room, Storage, Sundeck, Security Door Lock(s), Patio
View Y/N true
Building
Lot Description Corner Lot
Foundation Concrete Perimeter
Sewer Public Sewer
Water Lake Michigan
New Construction false
Schools
School District 299, 299, 299
Others
Pets Allowed Cats OK, Dogs OK
HOA Fee Include Water,Parking,Insurance,Exercise Facilities,Exterior Maintenance,Lawn Care,Scavenger,Snow Removal,Internet
Ownership Condo
Special Listing Condition List Broker Must Accompany
Read Less
© 2024 Listings courtesy of MRED as distributed by MLS GRID. All Rights Reserved.
Bought with Kirste Gaudet • @properties Christie's International Real Estate
GET MORE INFORMATION




