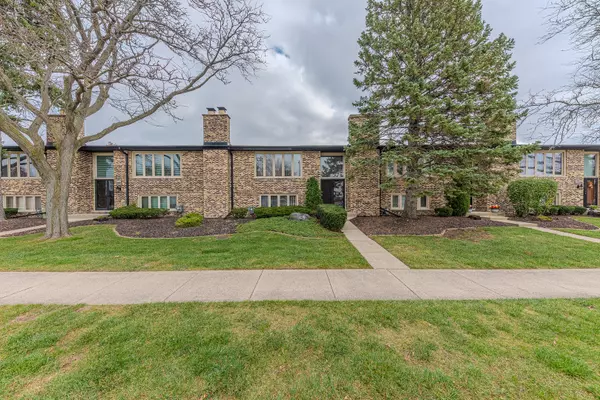For more information regarding the value of a property, please contact us for a free consultation.
15355 Catalina Drive #A9 Orland Park, IL 60462
Want to know what your home might be worth? Contact us for a FREE valuation!

Our team is ready to help you sell your home for the highest possible price ASAP
Key Details
Sold Price $240,000
Property Type Condo
Sub Type Condo,Split Level
Listing Status Sold
Purchase Type For Sale
Square Footage 1,800 sqft
Price per Sqft $133
Subdivision Silver Lake Villas
MLS Listing ID 12211571
Sold Date 12/20/24
Bedrooms 2
Full Baths 1
Half Baths 1
HOA Fees $260/mo
Year Built 1976
Annual Tax Amount $2,296
Tax Year 2023
Lot Dimensions COMMON
Property Description
Welcome to this beautiful home in the desirable Silver Lake Garden Villas of Orland Park! Just steps from Veterans Park and the local elementary school, this home is ideally located near shopping, dining, and all the wonderful amenities the area has to offer. The exterior boasts an all-brick design, professional landscaping, and a 2-car attached garage. Inside, the immaculate and well-maintained interior offers 1,800 square feet of spacious living, accented by neutral decor, stylish white trim, and durable wood laminate flooring. The bright and inviting layout features a formal living room and dining room, a well-appointed kitchen perfect for entertaining, and a cozy family room highlighted by a striking stone fireplace. The home also includes two generously sized bedrooms, 1.1 bathrooms, and a functional laundry/mud room. Seamlessly blending modern comfort with timeless appeal, this charming home is ready for you to make it your own!
Location
State IL
County Cook
Rooms
Basement None
Interior
Interior Features Wood Laminate Floors, Laundry Hook-Up in Unit, Open Floorplan
Heating Natural Gas
Cooling Central Air
Fireplaces Number 1
Fireplaces Type Gas Log, Gas Starter
Fireplace Y
Appliance Range, Microwave, Dishwasher, Refrigerator, Washer, Dryer
Laundry Gas Dryer Hookup, In Unit, Sink
Exterior
Parking Features Attached
Garage Spaces 2.0
Community Features Park
View Y/N true
Roof Type Asphalt
Building
Lot Description Common Grounds, Landscaped, Outdoor Lighting
Foundation Concrete Perimeter
Sewer Public Sewer
Water Lake Michigan, Public
New Construction false
Schools
Elementary Schools Arnold W Kruse Ed Center
Middle Schools Central Middle School
High Schools Victor J Andrew High School
School District 146, 146, 230
Others
Pets Allowed Cats OK, Dogs OK, Size Limit
HOA Fee Include Water,Exterior Maintenance,Lawn Care,Scavenger,Snow Removal
Ownership Condo
Special Listing Condition None
Read Less
© 2024 Listings courtesy of MRED as distributed by MLS GRID. All Rights Reserved.
Bought with Daniel Walus • Padscouts Inc.



