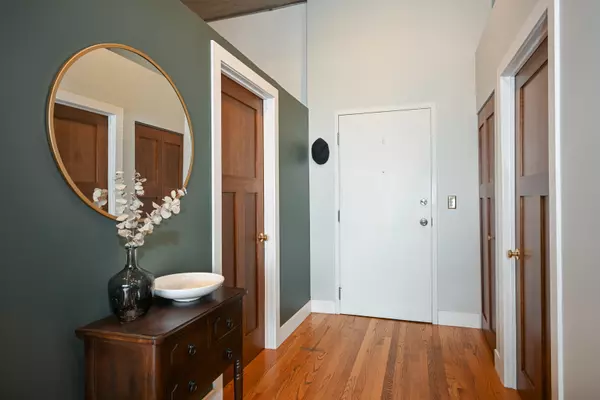For more information regarding the value of a property, please contact us for a free consultation.
1800 W Roscoe Street #311 Chicago, IL 60657
Want to know what your home might be worth? Contact us for a FREE valuation!

Our team is ready to help you sell your home for the highest possible price ASAP
Key Details
Sold Price $440,000
Property Type Condo
Sub Type Condo,Condo-Loft,Mid Rise (4-6 Stories)
Listing Status Sold
Purchase Type For Sale
Square Footage 1,100 sqft
Price per Sqft $400
Subdivision Pencil Factory Lofts
MLS Listing ID 12214207
Sold Date 12/23/24
Bedrooms 2
Full Baths 1
HOA Fees $517/mo
Year Built 1917
Annual Tax Amount $6,368
Tax Year 2023
Lot Dimensions COMMON
Property Description
Welcome to 1800 West Roscoe Street, a stunning 2-bedroom, 1-bath condo in the coveted Pencil Factory Loft. This historic building offers a unique blend of industrial charm and modern luxury. The loft's spacious layout, soaring 12-foot ceilings, and abundant natural light create an airy and inviting atmosphere. The kitchen features stainless steel appliances, sleek quartz countertops, custom cabinetry, and a magnetic backsplash. The luxurious bathroom boasts a deep soaking tub and double sinks. The unit also includes a convenient in-unit laundry room, a generously sized primary closet, and a dedicated workspace. Located on a quiet, tree-lined residential street, this condo offers easy access to the best of Roscoe Village, including nearby dining, shopping, and the vibrant Southport Corridor. The building offers a variety of amenities, including a recently upgraded fitness center, party room, rooftop deck with skyline views, modern courtyard with grills, conference room, business center, secure package depot, bike storage, dog wash, car wash bay and more. This unit includes a deeded, indoor heated parking space as well as a private storage cage. NO outstanding special assessments. Conveyed As-Is. Don't miss this exceptional opportunity to own a piece of Chicago history in a prime location.
Location
State IL
County Cook
Rooms
Basement None
Interior
Interior Features Hardwood Floors, Laundry Hook-Up in Unit, Walk-In Closet(s)
Heating Natural Gas, Forced Air
Cooling Central Air
Fireplace Y
Appliance Range, Microwave, Dishwasher, Refrigerator, Washer, Dryer, Disposal, Range Hood
Laundry Electric Dryer Hookup, In Unit, Sink
Exterior
Exterior Feature Storms/Screens
Parking Features Attached
Garage Spaces 1.0
Community Features Bike Room/Bike Trails, Coin Laundry, Elevator(s), Exercise Room, Storage, Party Room, Sundeck, Receiving Room, Service Elevator(s), Valet/Cleaner
View Y/N true
Roof Type Rubber
Building
Foundation Concrete Perimeter
Sewer Public Sewer
Water Public
New Construction false
Schools
Elementary Schools Hamilton Elementary School
Middle Schools Hamilton Elementary School
School District 299, 299, 299
Others
Pets Allowed Cats OK, Dogs OK
HOA Fee Include Water,Parking,Insurance,Exercise Facilities,Exterior Maintenance,Lawn Care,Scavenger,Snow Removal
Ownership Condo
Special Listing Condition None
Read Less
© 2024 Listings courtesy of MRED as distributed by MLS GRID. All Rights Reserved.
Bought with Eileen Eisenstein • @properties Christie's International Real Estate
GET MORE INFORMATION




