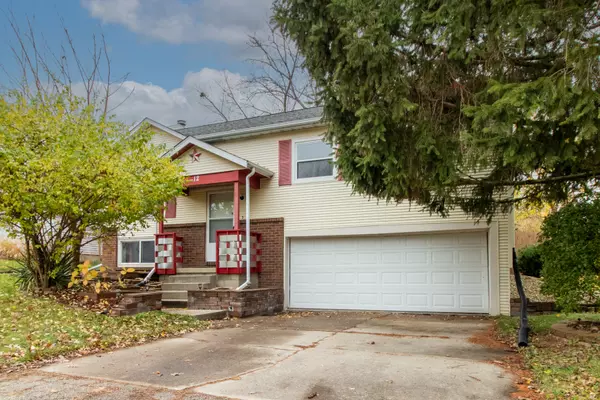For more information regarding the value of a property, please contact us for a free consultation.
12 Timber View Drive Bloomington, IL 61701
Want to know what your home might be worth? Contact us for a FREE valuation!

Our team is ready to help you sell your home for the highest possible price ASAP
Key Details
Sold Price $197,000
Property Type Single Family Home
Sub Type Detached Single
Listing Status Sold
Purchase Type For Sale
Square Footage 1,236 sqft
Price per Sqft $159
Subdivision Oakwoods
MLS Listing ID 12205096
Sold Date 12/23/24
Style Bi-Level
Bedrooms 3
Full Baths 1
Half Baths 1
HOA Fees $22/ann
Year Built 1978
Annual Tax Amount $3,307
Tax Year 2023
Lot Dimensions 60 X 115
Property Description
Charming Bilevel in Desirable Subdivision with BRAND NEW CARPET and PAINT on the upper level. Located in a peaceful cul-de-sac, this delightful bilevel home offers the perfect combination of comfort and convenience. Featuring two finished living spaces, there's plenty of room to relax and entertain. The home is flooded with natural light, creating a warm and inviting atmosphere throughout. Enjoy the privacy of a fully fenced backyard - ideal for outdoor activities, gardening, or simply unwinding after a busy day. The attached two-car garage provides added convenience and storage space. This home is in a sought-after neighborhood, making it a rare find in today's market. With a great layout, excellent location, and well-maintained interiors, this is the perfect place to call home.
Location
State IL
County Mclean
Rooms
Basement None
Interior
Interior Features First Floor Full Bath
Heating Forced Air, Natural Gas
Cooling Central Air
Fireplace N
Appliance Dishwasher, Refrigerator, Range, Washer, Dryer, Microwave
Laundry Gas Dryer Hookup, Electric Dryer Hookup
Exterior
Exterior Feature Deck
Parking Features Attached
Garage Spaces 2.0
View Y/N true
Building
Lot Description Fenced Yard, Mature Trees, Landscaped
Story Split Level
Sewer Public Sewer
Water Public
New Construction false
Schools
Elementary Schools Pepper Ridge Elementary
Middle Schools Parkside Jr High
High Schools Normal Community West High Schoo
School District 5, 5, 5
Others
HOA Fee Include Other
Ownership Fee Simple
Special Listing Condition None
Read Less
© 2024 Listings courtesy of MRED as distributed by MLS GRID. All Rights Reserved.
Bought with Shea Temples • RE/MAX Rising



