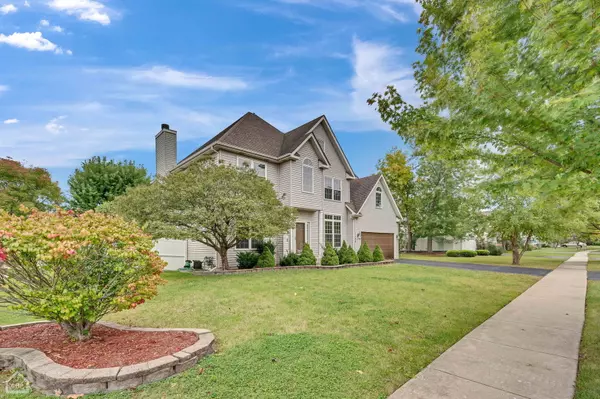For more information regarding the value of a property, please contact us for a free consultation.
1198 Jennifer Lane Bolingbrook, IL 60440
Want to know what your home might be worth? Contact us for a FREE valuation!

Our team is ready to help you sell your home for the highest possible price ASAP
Key Details
Sold Price $430,000
Property Type Single Family Home
Sub Type Detached Single
Listing Status Sold
Purchase Type For Sale
Square Footage 2,372 sqft
Price per Sqft $181
MLS Listing ID 12213373
Sold Date 12/23/24
Bedrooms 4
Full Baths 2
Half Baths 1
Year Built 2003
Annual Tax Amount $11,340
Tax Year 2023
Lot Size 8,276 Sqft
Lot Dimensions 75X111X83X103
Property Description
Welcome to your dream home in the heart of Bolingbrook! This stunning 4-bedroom, 2.5-bathroom single-family home offers the perfect blend of comfort, style, and convenience. Step inside to find gleaming hardwood floors throughout the main level, where a cozy family room with a fireplace invites relaxation. The formal dining room is ideal for hosting special occasions, while the sun-filled living room provides a welcoming space to unwind. The spacious kitchen is a true centerpiece, offering plenty of room for dining and easy access to the fully fenced backyard- perfect for weekend barbecues, family gatherings, or enjoying a peaceful evening under the stars. Upstairs, you'll find four generous bedrooms, including an impressive primary suite. This oversized retreat features not one but two walk-in closets and a luxurious en suite bathroom with dual vanities- your personal oasis after a long day. The unfinished basement presents endless possibilities for storage, a home gym, or even future expansion: a 2-car attached garage and a beautifully landscaped yard round out this exceptional property. Don't miss your chance to own this gem in Bolingbrook. Schedule your showing today and make it yours!
Location
State IL
County Will
Rooms
Basement Full
Interior
Interior Features Hardwood Floors, Walk-In Closet(s), Open Floorplan, Some Carpeting
Heating Natural Gas
Cooling Central Air
Fireplaces Number 1
Fireplace Y
Appliance Range, Microwave, Dishwasher, Refrigerator, Washer, Dryer, Disposal, Gas Cooktop, Gas Oven
Laundry In Unit
Exterior
Exterior Feature Patio
Parking Features Attached
Garage Spaces 2.0
View Y/N true
Building
Story 2 Stories
Sewer Public Sewer
Water Public
New Construction false
Schools
School District 365U, 365U, 365U
Others
HOA Fee Include None
Ownership Fee Simple
Special Listing Condition Standard
Read Less
© 2025 Listings courtesy of MRED as distributed by MLS GRID. All Rights Reserved.
Bought with Russell Clements • Baird & Warner



