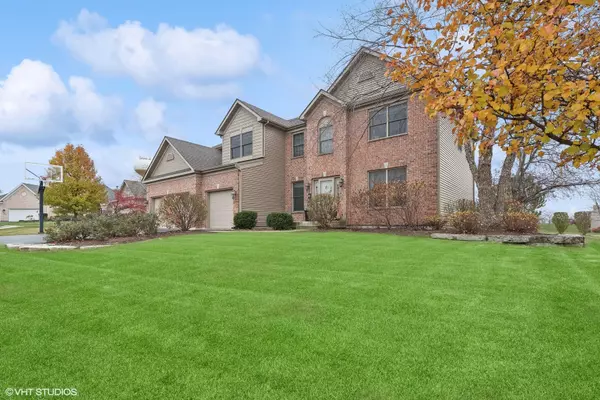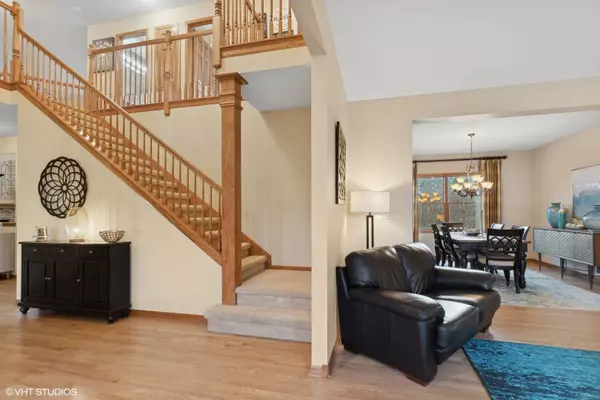For more information regarding the value of a property, please contact us for a free consultation.
1300 Sandhill Court Antioch, IL 60002
Want to know what your home might be worth? Contact us for a FREE valuation!

Our team is ready to help you sell your home for the highest possible price ASAP
Key Details
Sold Price $520,000
Property Type Single Family Home
Sub Type Detached Single
Listing Status Sold
Purchase Type For Sale
Square Footage 4,660 sqft
Price per Sqft $111
Subdivision Woodland Ridge
MLS Listing ID 12217776
Sold Date 01/03/25
Style Colonial
Bedrooms 4
Full Baths 3
Half Baths 1
Year Built 2004
Annual Tax Amount $15,719
Tax Year 2023
Lot Size 0.380 Acres
Lot Dimensions 154.7X152.3X48.7X48.4X39.2X61.6
Property Description
If you are looking for a gorgeous home that is unique, impressive but warm, this Bentley model is for you. It has everything, including a spacious layout perfect for entertaining all in the desirable Emmons school district. This beauty is situated on a large professionally landscaped cul-de-sac corner lot in sought after Woodland Ridge. This stunning beauty has so many special updates and upgrades that it feels like a custom home. The quality of craftmanship is evident the minute you pull up and see the beautiful brick facade. Once inside the impressive foyer, new gleaming hardware floors and grand staircase welcome you and you instantly feel right at home. The large chef's kitchen could inspire even the most challenged chef to whip up something delicious, featuring 42' cherry cabinets, large center island, granite counter tops, double oven, stove top, brand new microwave, newer appliances, beautiful back splash and opens to the large breakfast room with views of the beautiful backyard and patio. The formal dining room is adjacent to the kitchen making it easy for family meals and holiday parties. The family room is impressive with 2 story ceilings, cozy fireplace that was converted to gas with logs and a beautiful wall of windows with views of the backyard. The first floor den/office has custom built-ins and could be used as a bedroom if needed. The relaxing screened porch is the perfect space to unwind after a long day and the hot tub, which is included, is just out the door if you are looking to relax even more. The expanded mud laundry room has custom built-ins and is just off the garage making it easy! The second floor is just as impressive with a large primary suite that features tray ceiling, walk-in closet and spa-style bathroom with separate tub/shower. The 3 additional bedrooms have nice sized walk-in closets, some with built-ins and the guest bath is spacious. The custom finished basement is extra large and perfect for entertaining, an in-law arrangement or just hanging out with the family. The custom wrought iron stair railing, Brazilian hickory plank engineered flooring & custom lit niche's/display cases & recessed lighting is spectacular. Feel like shooting pool, the pool table is included as well as the home theater projector and theater seating and decor, which is perfect for family movie night. To top it off the custom wet bar area has tray ceilings, granite counters and back lighting and adjacent to it is the exercise room that could be used as a 5th bedroom or craft room if needed and full bathroom! The back yard features a large two tier custom unilock patio, invisible fence with 2 collars, beautiful landscaping, built in natural gas grill, which is included, professional lighting and irrigation system. The 3 car garage is finished and heated and the long driveway is great for a game of basketball, basketball hoop included, or parking for additional cars. Other updates include: new furnace (2022), roof and siding (2018), new hardwood floors on 1st floor (2024), new fans in screened porch, primary and 2nd bedroom (2022), new toilets throughout home (2023), new washer and dryer (2022), new ejector pump (2023) and new microwave (2024). Close to schools, shops, Metra, downtown, restaurants, the Chain, forest preserves and so much more. Nothing more to do but move in and enjoy! Quick close possible. Hurry this one won't last!
Location
State IL
County Lake
Community Curbs, Sidewalks, Street Lights, Street Paved
Rooms
Basement Full
Interior
Interior Features Vaulted/Cathedral Ceilings, Hot Tub, Bar-Wet, Hardwood Floors, In-Law Arrangement, First Floor Laundry, Built-in Features, Walk-In Closet(s), Bookcases, Ceiling - 10 Foot, Some Wood Floors, Drapes/Blinds, Granite Counters
Heating Natural Gas
Cooling Central Air
Fireplaces Number 1
Fireplaces Type Gas Log, Gas Starter
Fireplace Y
Appliance Double Oven, Microwave, Dishwasher, Refrigerator, Washer, Dryer, Disposal, Wine Refrigerator, Cooktop, Built-In Oven, Water Softener Owned, Wall Oven
Exterior
Exterior Feature Patio, Hot Tub, Porch Screened, Brick Paver Patio, Storms/Screens, Invisible Fence, Other
Parking Features Attached
Garage Spaces 3.0
View Y/N true
Roof Type Asphalt
Building
Lot Description Corner Lot, Cul-De-Sac, Landscaped, Mature Trees, Fence-Invisible Pet, Outdoor Lighting, Streetlights
Story 2 Stories
Foundation Concrete Perimeter
Sewer Public Sewer
Water Public
New Construction false
Schools
Elementary Schools Emmons Grade School
Middle Schools Emmons Grade School
High Schools Antioch Community High School
School District 33, 33, 117
Others
HOA Fee Include None
Ownership Fee Simple w/ HO Assn.
Special Listing Condition None
Read Less
© 2025 Listings courtesy of MRED as distributed by MLS GRID. All Rights Reserved.
Bought with Branden Linnane • HomeSmart Connect LLC



