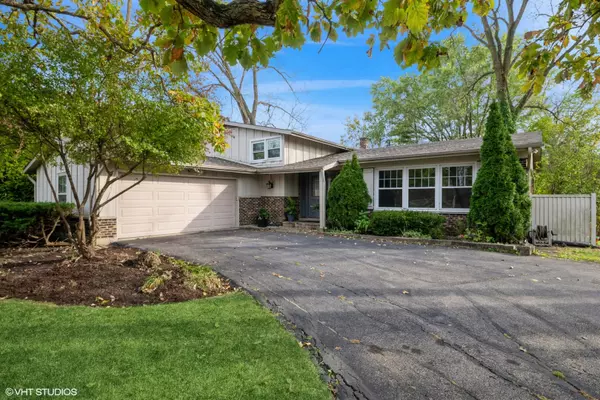For more information regarding the value of a property, please contact us for a free consultation.
1 Yorkshire Drive Lincolnshire, IL 60069
Want to know what your home might be worth? Contact us for a FREE valuation!

Our team is ready to help you sell your home for the highest possible price ASAP
Key Details
Sold Price $507,000
Property Type Single Family Home
Sub Type Detached Single
Listing Status Sold
Purchase Type For Sale
Square Footage 2,512 sqft
Price per Sqft $201
MLS Listing ID 12185861
Sold Date 01/03/25
Style Tri-Level
Bedrooms 4
Full Baths 2
Half Baths 1
Year Built 1973
Annual Tax Amount $13,308
Tax Year 2023
Lot Size 0.620 Acres
Lot Dimensions 27007
Property Description
Charming 4-Bedroom, 2.5-Bath Single Family Home with Finished Basement and Game Room in Sought-After District 103 and Stevenson High School Welcome to this bright and immaculate home, perfectly situated on a premium half-acre lot. With 4 spacious bedrooms, including one in the finished basement, this home offers versatile living spaces for every need. The sun-drenched kitchen, featuring granite countertops, flows seamlessly into the spacious living and dining rooms, perfect for entertaining. The finished basement is an incredible addition, featuring a bedroom and a large area ideal for a game room-perfect for hosting game nights or creating a cozy entertainment space. The primary bedroom is a true retreat, complete with its own fireplace, a dressing area, and a private en-suite bath. Step outside to enjoy a large deck overlooking the serene wooded backyard, or relax on the expansive patio, perfect for outdoor gatherings and family fun. Located in the highly sought-after District 103 and Stevenson High School, this home combines top-rated education with tranquil living. With updated bathrooms, plenty of storage, and an incredible backyard, this home offers everything you need for comfort and entertainment!
Location
State IL
County Lake
Community Street Paved
Rooms
Basement Full
Interior
Heating Natural Gas, Forced Air
Cooling Central Air
Fireplaces Number 2
Fireplace Y
Exterior
Exterior Feature Deck
Parking Features Attached
Garage Spaces 2.0
View Y/N true
Roof Type Asphalt
Building
Story Split Level
Foundation Concrete Perimeter
Sewer Public Sewer, Sewer-Storm
Water Lake Michigan, Public
New Construction false
Schools
Elementary Schools Laura B Sprague School
Middle Schools Daniel Wright Junior High School
High Schools Adlai E Stevenson High School
School District 103, 103, 125
Others
HOA Fee Include None
Ownership Fee Simple
Special Listing Condition None
Read Less
© 2025 Listings courtesy of MRED as distributed by MLS GRID. All Rights Reserved.
Bought with Ping Dong • Core Realty & Investments Inc.



